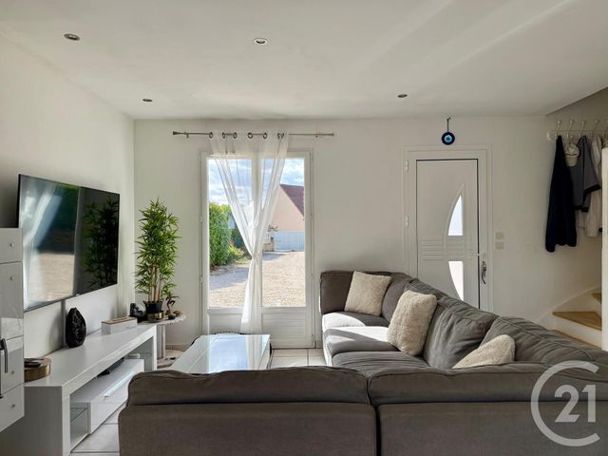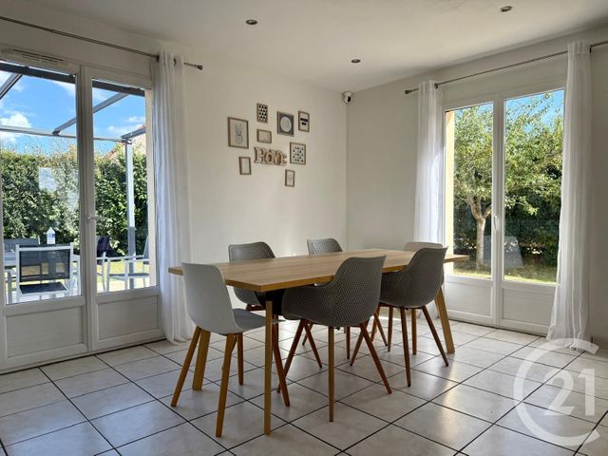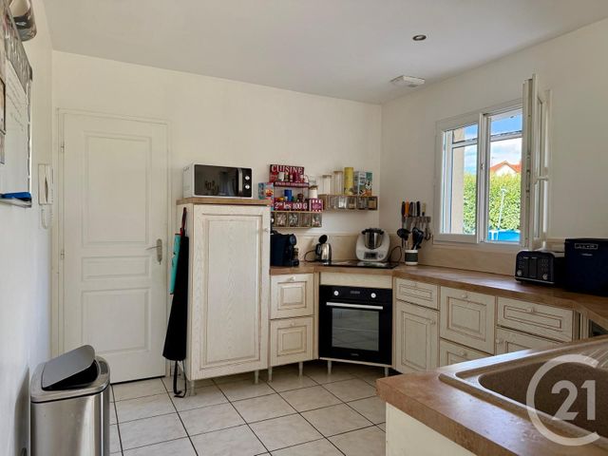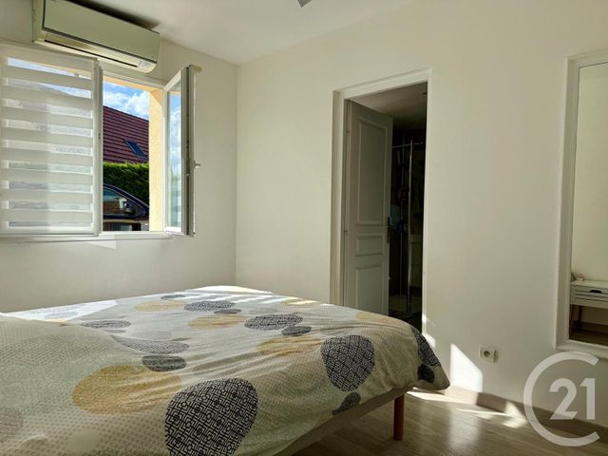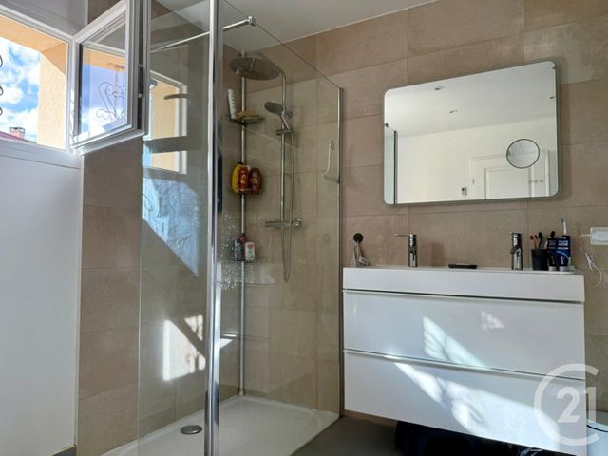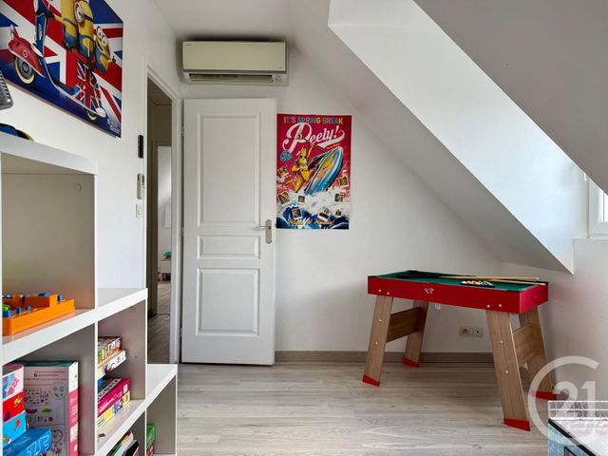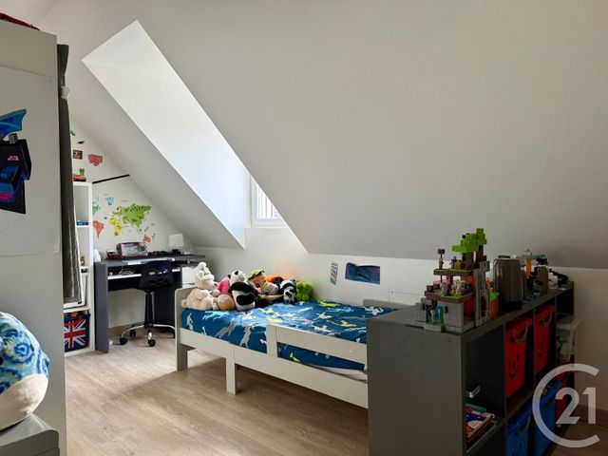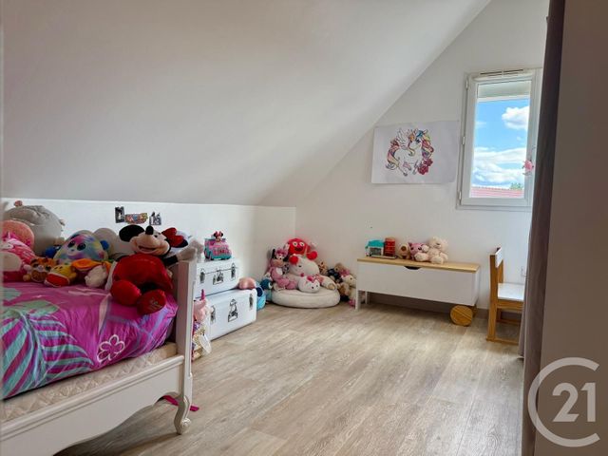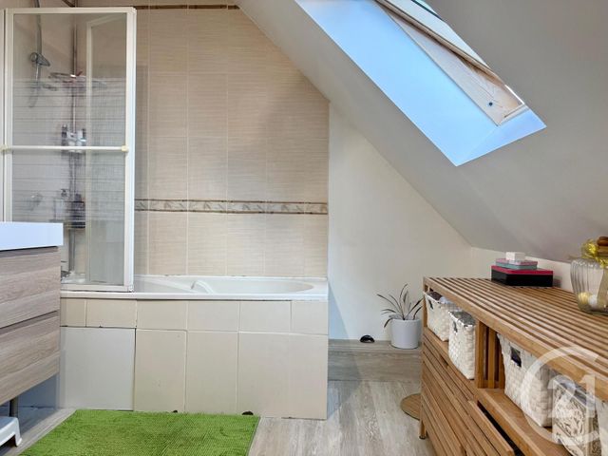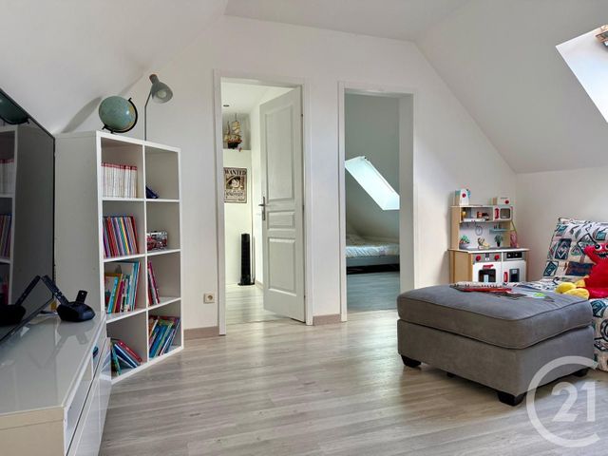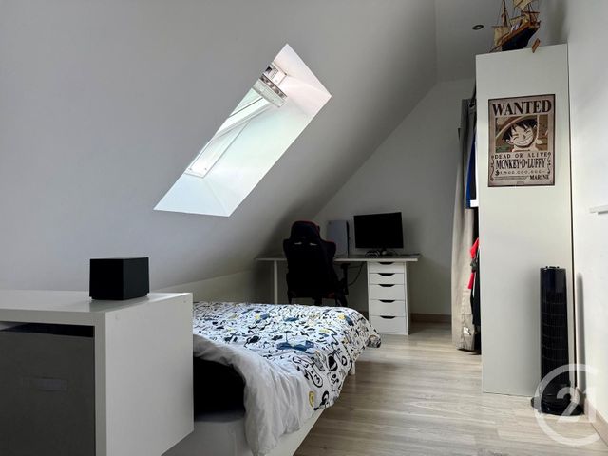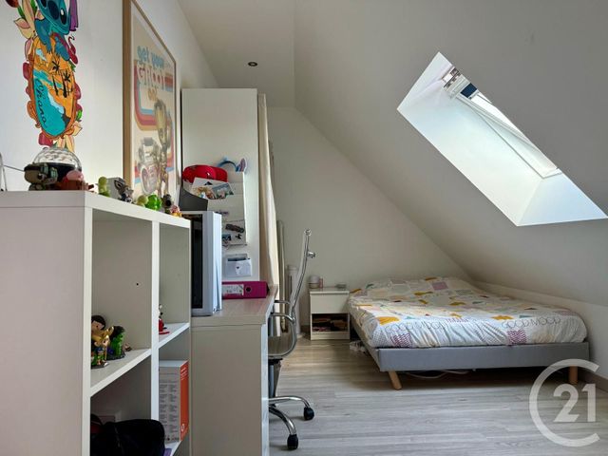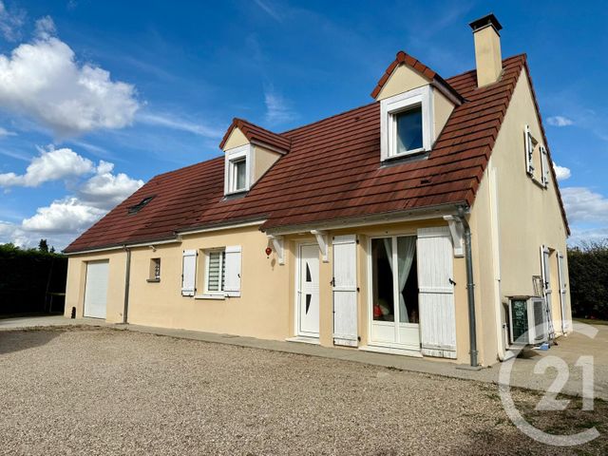Maison à vendre 6 pièces - 138 m2 ABONDANT - 28
336 000 €
- Honoraires charge vendeur
-
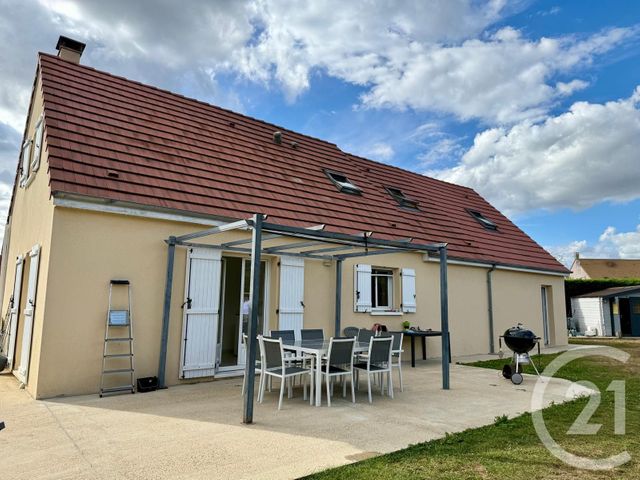 1/14
1/14 -
![Afficher la photo en grand maison à vendre - 6 pièces - 138.0 m2 - ABONDANT - 28 - CENTRE - Century 21 Agence De Diane]() 2/14
2/14 -
![Afficher la photo en grand maison à vendre - 6 pièces - 138.0 m2 - ABONDANT - 28 - CENTRE - Century 21 Agence De Diane]() 3/14
3/14 -
![Afficher la photo en grand maison à vendre - 6 pièces - 138.0 m2 - ABONDANT - 28 - CENTRE - Century 21 Agence De Diane]() 4/14
4/14 -
![Afficher la photo en grand maison à vendre - 6 pièces - 138.0 m2 - ABONDANT - 28 - CENTRE - Century 21 Agence De Diane]() 5/14
5/14 -
![Afficher la photo en grand maison à vendre - 6 pièces - 138.0 m2 - ABONDANT - 28 - CENTRE - Century 21 Agence De Diane]() 6/14
6/14 -
![Afficher la photo en grand maison à vendre - 6 pièces - 138.0 m2 - ABONDANT - 28 - CENTRE - Century 21 Agence De Diane]() + 87/14
+ 87/14 -
![Afficher la photo en grand maison à vendre - 6 pièces - 138.0 m2 - ABONDANT - 28 - CENTRE - Century 21 Agence De Diane]() 8/14
8/14 -
![Afficher la photo en grand maison à vendre - 6 pièces - 138.0 m2 - ABONDANT - 28 - CENTRE - Century 21 Agence De Diane]() 9/14
9/14 -
![Afficher la photo en grand maison à vendre - 6 pièces - 138.0 m2 - ABONDANT - 28 - CENTRE - Century 21 Agence De Diane]() 10/14
10/14 -
![Afficher la photo en grand maison à vendre - 6 pièces - 138.0 m2 - ABONDANT - 28 - CENTRE - Century 21 Agence De Diane]() 11/14
11/14 -
![Afficher la photo en grand maison à vendre - 6 pièces - 138.0 m2 - ABONDANT - 28 - CENTRE - Century 21 Agence De Diane]() 12/14
12/14 -
![Afficher la photo en grand maison à vendre - 6 pièces - 138.0 m2 - ABONDANT - 28 - CENTRE - Century 21 Agence De Diane]() 13/14
13/14 -
![Afficher la photo en grand maison à vendre - 6 pièces - 138.0 m2 - ABONDANT - 28 - CENTRE - Century 21 Agence De Diane]() 14/14
14/14
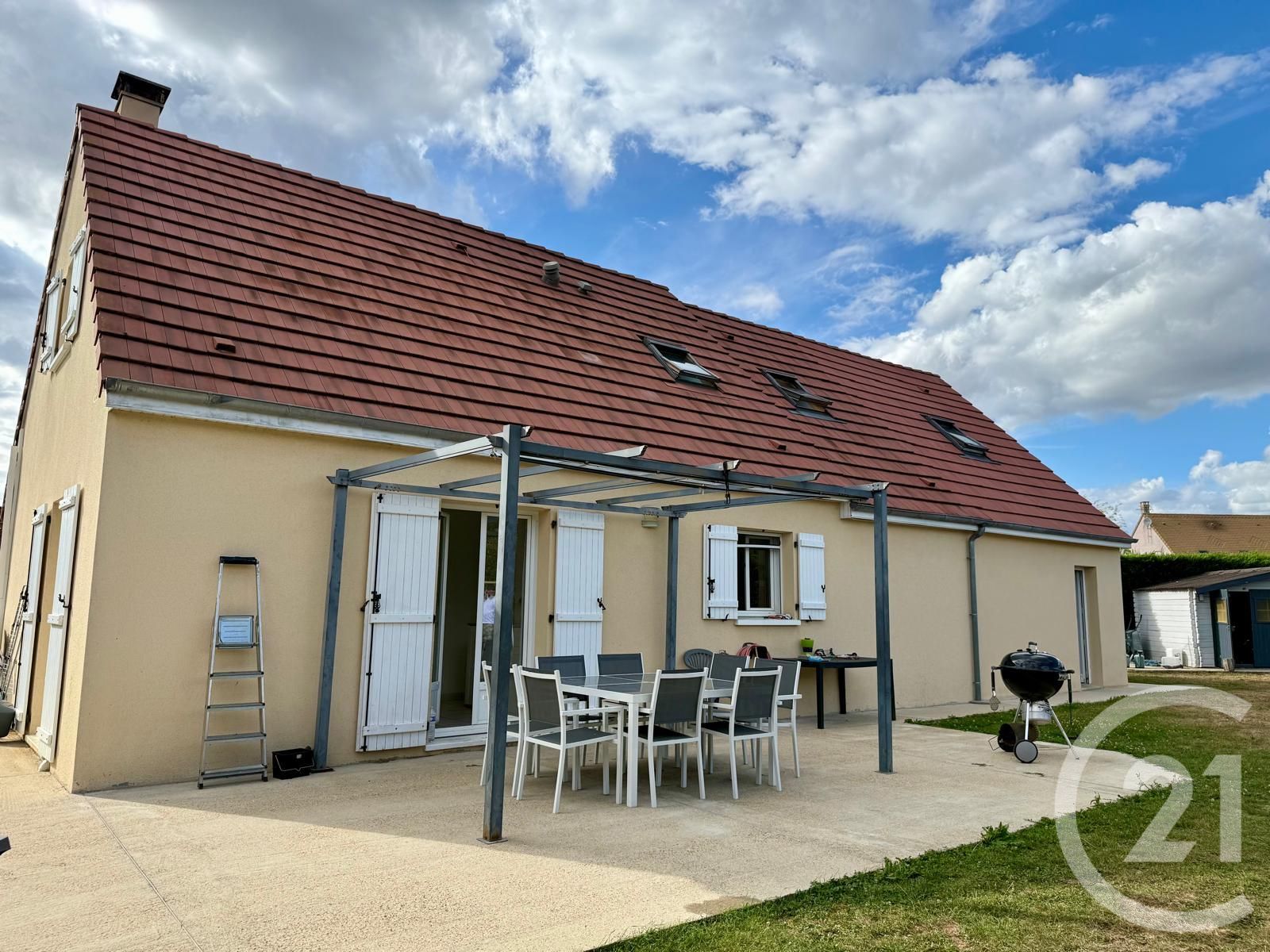
Description
Ce bien vous offre une entrée sur un vaste séjour très lumineux, ouvert sur la cuisine entièrement équipée et aménagée, donnant sur une arrière cuisine/buanderie, une suite paentale avec salle d'eau et dressing, ainsi qu'un WC séparé.
A l'étage, un grand palier dessert quatre belles chambres, ainsi qu'une salle de bains avec WC.
Le tout sur un beau terrain entièrement clos et arboré de près de 1100 m², avec garage, et deux cabanons de jardin.
Plus d'informations au 02.37.43.04.31
Localisation
Afficher sur la carte :
Vue globale
- Surface totale : 138 m2
- Surface habitable : 138 m2
- Surface terrain : 1 070 m2
-
Nombre de pièces : 6
- Séjour (31,9 m2)
- Cuisine (12,1 m2)
- Salle de bains (4,1 m2)
- WC (0,9 m2)
- WC
- Chambre (9,6 m2)
- Chambre (6,5 m2)
- Chambre (7,4 m2)
- Chambre (7 m2)
- Buanderie (12,3 m2)
- Salle d'eau (8,1 m2)
- Piece palière (2,2 m2)
- Bureau (13,5 m2)
- Chambre 5 (7,1 m2)
Équipements
Les plus
Garage
Terrasse
Jardin
Général
- Garage : 2 place(s)
- WC séparés
- Chauffage : Individuel pompe à chaleur air/air electricité
- Eau chaude : Ballon électrique
- Façade : Moellon crépi
- Cheminée, double vitrage, placards
- Clôture
- Isolation : Double vitrage
À savoir
- Travaux récents : /
- Travaux à prévoir : /
- Taxe foncière : 1500 €
Les performances énergétiques
Date du DPE : 03/06/2025
